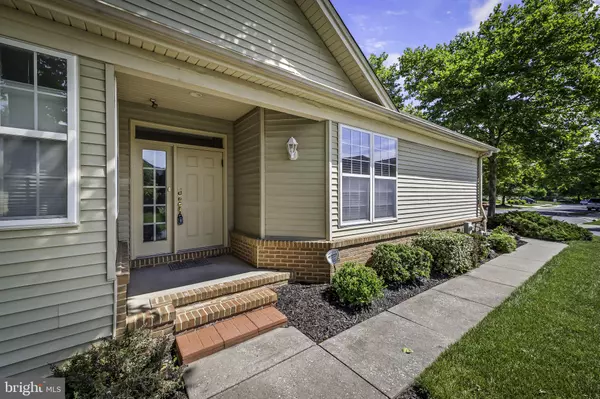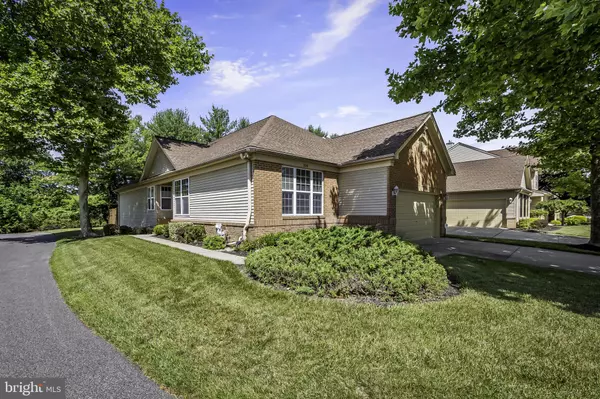For more information regarding the value of a property, please contact us for a free consultation.
326 CHALK HILL DR Pikesville, MD 21208
Want to know what your home might be worth? Contact us for a FREE valuation!

Our team is ready to help you sell your home for the highest possible price ASAP
Key Details
Sold Price $490,000
Property Type Single Family Home
Sub Type Detached
Listing Status Sold
Purchase Type For Sale
Square Footage 1,984 sqft
Price per Sqft $246
Subdivision Cobblestone
MLS Listing ID MDBC2098560
Sold Date 07/24/24
Style Ranch/Rambler
Bedrooms 3
Full Baths 2
HOA Fees $220/mo
HOA Y/N Y
Abv Grd Liv Area 1,984
Originating Board BRIGHT
Year Built 1997
Annual Tax Amount $4,487
Tax Year 2024
Lot Size 6,269 Sqft
Acres 0.14
Property Description
Welcome to 326 Chalk Hill Drive in the Cobblestone Community, where easy living meets comfort and convenience! This stunning ranch-style home offers 2/3 bedrooms and 2 bathrooms, providing the perfect space for relaxation and entertaining.
As you step inside, you'll be greeted by a neutral decor that creates a warm and inviting atmosphere throughout the home. The light eat-in kitchen with an island is a chef's dream, offering a stylish and functional space for preparing meals. Whether you're hosting friends or enjoying a quiet morning, the easy access from the kitchen & living room to the outdoor private fenced yard makes it perfect for entertaining or savoring your morning coffee in peace.
The primary bed & bath is a luxurious retreat, featuring fireplace, a stall shower and a jetted tub and walk in closets that invite you to unwind and relax after a long day. Additionally, the lower level of the home provides ample storage space and the potential to expand the living area to suit your needs.
Conveniently located just minutes from 695, 795, and 83, this home offers easy access to major transportation routes, making commuting a breeze. Plus, you'll find popular dining options like Lenny's and Panera within walking distance as well as Foundry Row and Wegmans just a short car ride away adding to the convenience of the location.
Location
State MD
County Baltimore
Zoning R
Rooms
Basement Full, Unfinished
Main Level Bedrooms 3
Interior
Interior Features Carpet, Ceiling Fan(s), Combination Dining/Living, Entry Level Bedroom, Floor Plan - Open, Kitchen - Eat-In, Kitchen - Island, Kitchen - Table Space, Pantry, Recessed Lighting, Stall Shower, Wood Floors
Hot Water Natural Gas
Heating Forced Air, Programmable Thermostat
Cooling Central A/C
Fireplaces Number 1
Fireplaces Type Gas/Propane
Equipment Built-In Microwave, Dishwasher, Disposal, Dryer, Exhaust Fan, Oven/Range - Gas, Refrigerator, Washer
Fireplace Y
Appliance Built-In Microwave, Dishwasher, Disposal, Dryer, Exhaust Fan, Oven/Range - Gas, Refrigerator, Washer
Heat Source Natural Gas
Laundry Main Floor
Exterior
Parking Features Garage - Front Entry, Garage Door Opener
Garage Spaces 2.0
Fence Rear
Utilities Available Cable TV, Natural Gas Available
Water Access N
Roof Type Shingle
Accessibility Level Entry - Main
Attached Garage 2
Total Parking Spaces 2
Garage Y
Building
Story 2
Foundation Other
Sewer Public Sewer
Water Public
Architectural Style Ranch/Rambler
Level or Stories 2
Additional Building Above Grade, Below Grade
New Construction N
Schools
School District Baltimore County Public Schools
Others
HOA Fee Include Common Area Maintenance,Reserve Funds
Senior Community No
Tax ID 04032200002895
Ownership Fee Simple
SqFt Source Assessor
Special Listing Condition Standard
Read Less

Bought with Effy Z Lamp • Northrop Realty
GET MORE INFORMATION




